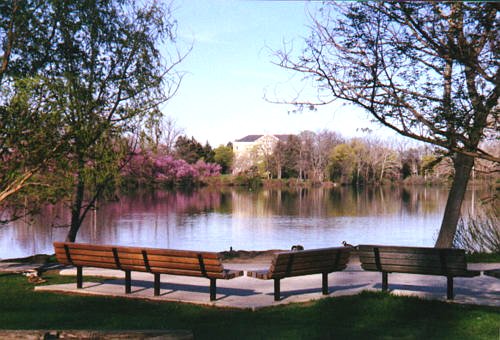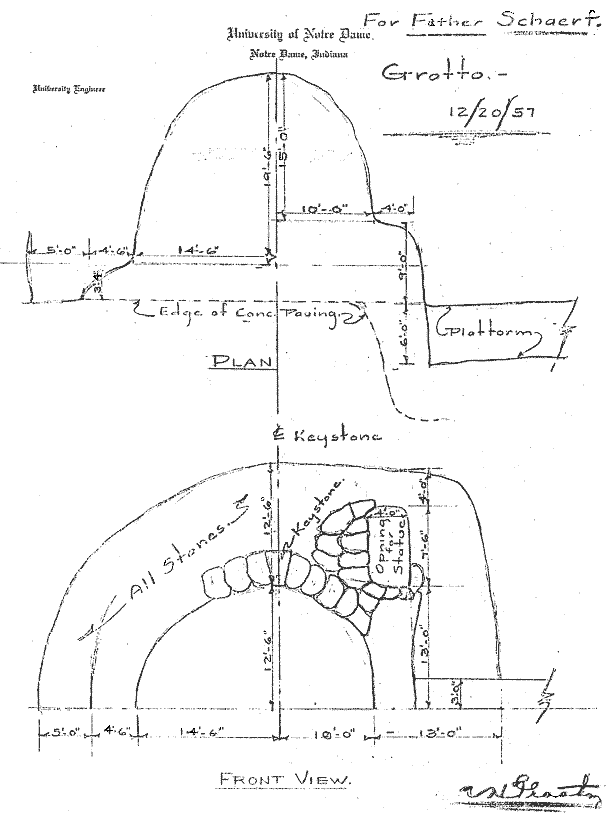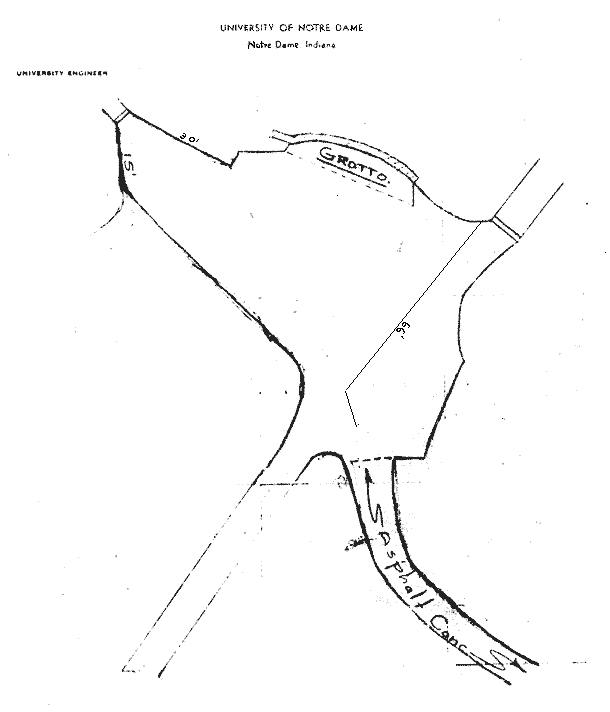
Since the Notre Dame Grotto’s Centenary in 1996, churches around the country, in Florida, Oregon and New York, have requested information or plans on how to build a replica of Notre Dame’s Lourdes Grotto at their own parishes. The University Archives and the Indiana Province Archives Center had no records or any plans in existence of the actual building of the Notre Dame Grotto at the time these requests were made.
Thus far, the first-hand description in Chapter 6, A Cave of Candles: The Story Behind the Notre Dame Grotto -- passed on by the only surviving mason who worked on the building of the replica of the Notre Dame Grotto at the St. Stanislaus Church in South Bend, Indiana -- has been the only known information available. No architectural plans have survived the building of either Grotto. That is until the mystery of serendipity -- the discovery of things not sought -- played a last minute part in supplying some of the information requested. Were it not for the effect the above picture of peace and serenity had on me, this long sought information would not have crossed my path. The photograph was taken by Bob Ringel from the lakeside benches directly across the road from the path to the Grotto.
A new area of re-search began with this scenic view of Carroll Hall across St. Mary’s Lake. My manuscripts went online on February 11, Lourdes Day, 2000 with all the pictures already installed. But the moment I saw this scenic setting, I liked it so much I felt others would enjoy it too and I knew I had to find a place to include it in my story.
Shortly afterward an idea crossed my mind that if I could relate the picture of the renamed Carroll Hall to the story in Chapter 11 about the St. Mary’s Sisters who were associated with old Carroll Hall in the Main Building, it would justify using this photograph of it. However, first I had to be sure who the original Carroll Hall was named after. One campus source attributed it to Charles Carroll and another Bishop John Carroll. There was no information in the University Archives file on the original Carroll Hall in the Main Building to verify which one was correct. Pouring over 1890s entries in the Scholastic was of little help until -- when I was just about to give up the search -- I found in a brief paragraph the mention of portraits of the Hall's namesakes being placed in Carroll and Brownson Hall. I had my verification. Carroll Hall was named after Charles Carroll the only Catholic and last surviving signer of the Declaration of Independence.
Only one nagging question remained. When I learned that Bishop John Carroll, later elevated to archbishop, and originally thought to be the namesake of Carroll Hall, was a cousin to Charles Carroll, I began to wonder if Rev. Thomas Carroll, the benefactor of the Notre Dame Grotto, also might be related to the other two? Not wanting to leave any stone unturned, and knowing that Thomas Carroll had once been a C.S.C., I returned to the Province Archives Center to see if an obituary or personal records on Rev. Thomas Carroll might clarify this question. There were brief records of his entry and departure from the C.S.C. order to become a diocesan priest, a few letters about the Grotto exchanged with Fr. Corby in the Corby papers, and a Grotto Drop File to go through. In it, to my surprise there were also typed excerpts taken from Fr. Thomas Carroll’s obituary and his will, prepared by a former Indiana Province Archives Center archivist, but unfortunately, other than the fact that the roots of all three go back to Ireland, there was no mention of Fr. Thomas Carroll being related to Charles Carroll and Bishop John Carroll.
However, as luck would have it, the reason I now believe that picture was meant to find its way into my orbit was about to present itself. I breezed through the remainder of the Grotto Drop File just to see what else might be of interest about the Grotto that I might have overlooked almost ten years earlier when I began my search. And low and behold I found near the end the folder -- the next best thing to the missing plans callers had been asking for:
A Diagram and Dimensions of the Notre Dame Grotto


“For Fr. Schaerf ” at the top of the page refers to Rev. Phillip H. Schaerf, C.S.C., who was the Pastor of Sacred Heart Church during the 1958 year-long celebration of the centenary of the Lourdes Grotto at Lourdes, France. It was Fr. Schaerf who engineered the placing of the black stone at the Grotto, which was brought back from Lourdes, France by Fr. Joseph Maguire that same year. The signature of the Notre Dame University Engineer at the bottom of the page is, Vincent H. Fraatz, the Director of Maintenance and University Engineering for seven years, who drew the diagram and made the measurements for Fr. Schaerf in 1957.
As mentioned earlier, “Our Lady never lets a deed done in her honor go unrewarded.” A few years later, Vincent H. Fraatz was promoted to the newly created position of Director of New Building Construction and Campus Planning. His diagram remained overlooked for 43 years, reappearing just in time to be a part of, not only the Notre Dame Grotto’s centenary, but also the new millennium.
[Original in Grotto Drop File, Indiana Province Archives Center, Notre Dame]