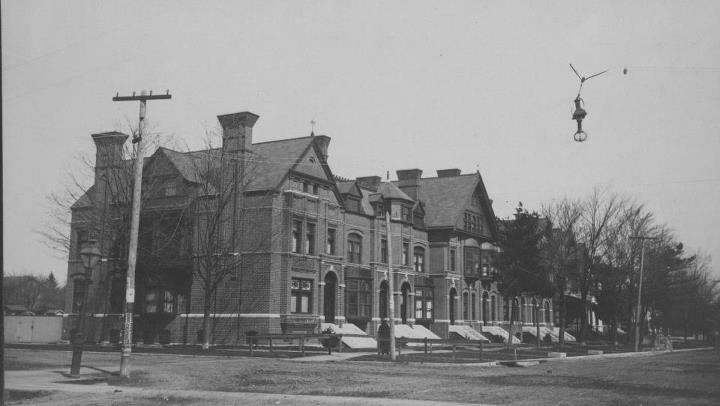|
|||||
| History | Key Figures | Districts | Legacy | Interactive Map | Virtual South Bend |
 |
||
Oliver Row Houses The homes had a gable front with double window in the parlor, facing Market Street (now Colfax Avenue). A long hall ran the whole length, with doors opening into each room, with double doors leading to the sitting room. The dining room was in the rear of the sitting room, and all three rooms were connected by double sliding doors. There were front and back stairs with a vestibule. Each home had a fire place in the living room and some had fireplaces in the halls. The floor above the living rooms had three chambers, a bed room, bath room and closet. The attic had two bedrooms and closets with a large store room. The laundry, kitchen, pantry and cellar were located in the basement. After returning from their honeymoon, J.D. Oliver and his wife, Anna Gertrude, became the first residents of Row House #1. In 1924, the front portions of the row houses were removed and the block was converted by H.G. Christman Construction Company. Since then, the building has been home to a variety of small retailers.
Bibliography Copshaholm: The Oliver Mansion. South Bend, Indiana: Northern Indiana |
|
||||||||



