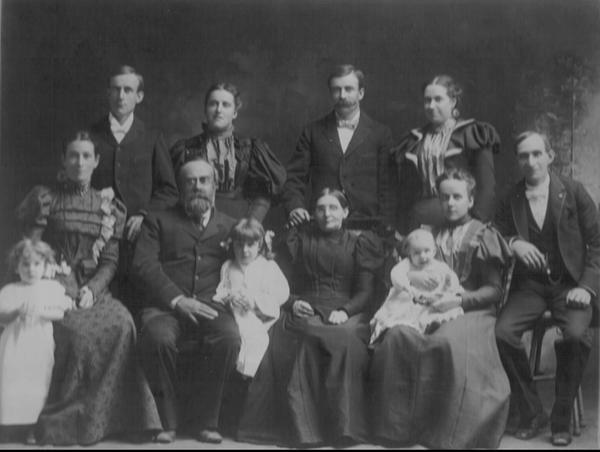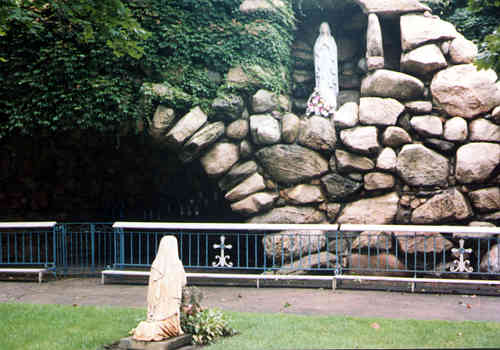
Notre Dame's Grotto / by Dorothy V. Corson


An Architect Associated with the Grotto
With each point clarified in Father Maguire's 1953 letter, more evidence was added to the story behind the Notre Dame Grotto.
Another name was suggested by a local resident. "Call Alice Hennion," she said, "many times, I've heard her tell the story of her grandfather being the architect on the Notre Dame Grotto, she would be able to give you more information."
The name Robert Braunsdorf was added to the list of those associated with the Grotto, this time supplied by his granddaughter, Alice Hennion. Alice is the wife of a George Hennion, a retired Professor of Chemistry at Notre Dame. She offered a most important piece in the Grotto puzzle from family remembrances. It hardly seemed likely that an architect would be needed, but it was a clue worth investigating.
Alice related how her grandfather was a well known builder, a renowned New York architect of his day. He was hired to build Studebaker's Tippecanoe Place and St. Paul's Episcopal Church in cut granite fieldstone. He also built many other buildings and homes in the area, as well as on the Notre Dame and St. Mary's campus. It is possible the front entrance to the St. Mary's college, which was built in 1897,(151) was also his work.
Father Maguire's letter of correction, mentioned earlier, in which he states, "Many said it could not be built of such rocks; it would collapse" -- and the brickmason Kowalski's remembrance of the stones collapsing when the timbers were removed -- had confirmed her story.
Another relative, James Braunsdorf, provided more evidence of this same noted Braunsdorf architect. He then told the story passed down on his side of the family. He said that because of his previous work for the University, he was called in as a consultant to assess a problem they had with the collapse of the Grotto. Two prior attempts had been made. After the boulders were cemented and the timber supports to hold them in place were removed, they had collapsed under their own weight. Braunsdorf redesigned it, solved the problem -- probably gratis -- and the work proceeded on schedule. This would account for no financial entry being in the ledgers under Braunsdorf's name. In addition to building many buildings on both campuses, Robert's sons, Walter and William Braunsdorf, were both minims at Notre Dame.
The St. Stan's Grotto -- a replica of the Notre Dame Grotto -- was built at the St. Stanislaus Church in South Bend in 1962. Bill Buckles, the son of the man who built it, was a mason who worked on it. He explained that it was built using a 24-inch-wide carpenter's arch as a form for the rock arch of the cave opening. The form was removed when the mortar had set. Perhaps Braunsdorf, who had been a carpenter, might have done the same thing.

At St. Stan's Grotto, beneath the wood carpenter's arch made to support the opening of the cave, he said, a huge mound of fill dirt was added to the proposed size of the interior of the cave. Stone was positioned on the carpenter's arch, and on top of the packed dirt mound beneath it. This formed the shape of the ceiling of the interior of the cave. Mortar was then poured around them. Once that had hardened the dirt inside the cave was removed exposing the rocks in the ceiling of the cave.
The dirt extracted was then placed on top of the cemented stones to form the hillside that had not been there before. Ivy, trees and shrubs were planted on this mound, above and behind the Grotto, giving it the appearance of the natural hillside seen at the Notre Dame Grotto. It was a safe and ingenious way to keep the cave from collapsing while the mortar was setting, which must have happened with the Notre Dame Grotto in 1896.
The collapse stories, now from several sources, had been verified. Father Maguire had identified the problem, although he did not know who the problem solver turned out to be, or that it had actually collapsed. His mention in his letter of a problem, and the possibility of a Grotto collapse, indicates he had picked up on something he must have heard, but could not confirm.
The man sitting on the bench in the photograph at the beginning of this chapter is Robert Braunsdorf, the architect. The man standing with his foot on the bench is believed to be John Gill, the contractor.